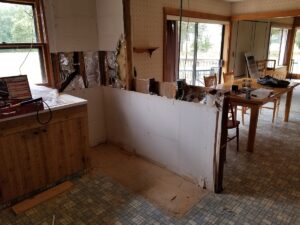The House
We like to say that the house was built 40 years ago and not touched since. The linoleum had an engrained foot path, the bathrooms were ravaged with wear and stains from our iron rich well water, and the kitchen cabinets were raw plywood. The exterior was weathered and in dire need of paint. The inspection failed on nearly all aspects. “We’ll take it” we said.
The Kitchen
The first step on the kitchen project was a complete tearout down to the studs and down to the base floor. We took out a wall and framed up new beams for support.
We re-framed the window openings to accommodate new and wider windows. The electrical, which is one of the inspection fails, all needed to be rewired. It was a situation where fixing what was there was not an option – it all had to come out.
Tearing out the floors was one of the more difficult tasks because the flooring under the linoleum was particle board nailed every two inches. Every pry with the crow bar bought was rewarded with about a four inch square chunk coming out. But what was underneath was a true 1 inch tongue and groove sub-floor that would be perfect for the new hardwoods we were planning to put in.
